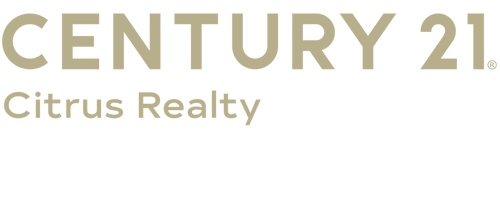
Sold
Listing Courtesy of: CRMLS / Century 21 Citrus Realty / Kimberly Olbrich - Contact: 626-221-6047
684 E Hurst Street Covina, CA 91722
Sold on 09/16/2025
$815,000 (USD)
Description
MLS #:
CV25187969
CV25187969
Lot Size
7,066 SQFT
7,066 SQFT
Type
Single-Family Home
Single-Family Home
Year Built
1955
1955
Style
Ranch
Ranch
School District
Covina Valley Unified
Covina Valley Unified
County
Los Angeles County
Los Angeles County
Listed By
Kimberly Olbrich, Century 21 Citrus Realty, Contact: 626-221-6047
Bought with
Maria Ortega, DRE #01982158 CA, Century 21 Masters
Maria Ortega, DRE #01982158 CA, Century 21 Masters
Source
CRMLS
Last checked Feb 13 2026 at 3:11 AM PST
CRMLS
Last checked Feb 13 2026 at 3:11 AM PST
Bathroom Details
- Full Bathroom: 1
- 3/4 Bathroom: 1
Interior Features
- See Remarks
- All Bedrooms Down
- Laundry: In Garage
- Galley Kitchen
- Ceiling Fan(s)
- Dishwasher
- Microwave
- Refrigerator
- Windows: Double Pane Windows
- Gas Range
- Solid Surface Counters
Lot Information
- Back Yard
- Front Yard
- Cul-De-Sac
Property Features
- Fireplace: Living Room
- Foundation: Slab
Heating and Cooling
- Central
- Central Air
Flooring
- Tile
- Laminate
- Vinyl
Exterior Features
- Roof: Composition
Utility Information
- Utilities: Water Source: Public
- Sewer: Public Sewer
School Information
- Middle School: Siera Vista
- High School: South Hills
Parking
- Garage
- Driveway Level
- Door-Multi
Stories
- 1
Living Area
- 1,334 sqft
Listing Price History
Date
Event
Price
% Change
$ (+/-)
Aug 20, 2025
Listed
$795,000
-
-
Additional Information: Citrus Realty | 626-221-6047
Disclaimer: Based on information from California Regional Multiple Listing Service, Inc. as of 2/22/23 10:28 and /or other sources. Display of MLS data is deemed reliable but is not guaranteed accurate by the MLS. The Broker/Agent providing the information contained herein may or may not have been the Listing and/or Selling Agent. The information being provided by Conejo Simi Moorpark Association of REALTORS® (“CSMAR”) is for the visitor's personal, non-commercial use and may not be used for any purpose other than to identify prospective properties visitor may be interested in purchasing. Any information relating to a property referenced on this web site comes from the Internet Data Exchange (“IDX”) program of CSMAR. This web site may reference real estate listing(s) held by a brokerage firm other than the broker and/or agent who owns this web site. Any information relating to a property, regardless of source, including but not limited to square footages and lot sizes, is deemed reliable.




Step inside to a freshly painted interior and exterior, where the acoustic ceilings have been removed for a clean, modern look. Double-pane windows and sliders bring in natural light while enhancing energy efficiency. The living room’s brick fireplace creates a warm gathering place, complemented by luxury vinyl plank flooring that combines style with durability. One bedroom is conveniently located next to a 3/4 bath that also connects to the entry, while the full bath is centrally located among three additional nicely sized bedrooms, offering comfort and functionality for all.
Don't overlook the once updated galley kitchen with Corian counter tops and plenty of cabinets to store necessary items and tile flooring flows to the dining area that opens to the living area. The kitchen sink has a window overlooking the side yard.
Beyond the sliders from the dining area, the backyard invites you to linger among the shade of a mature tree along with a brick herringbone pattern patio designed for dining al fresco. There is plenty of grass area to enjoy as you dream.
The 2-car garage and roomy driveway ensure plenty of space for family and friends. The laundry is located in the garage which is a popular location for homes built during this time.
Cherished since the mid-century, this home now awaits new memories, ready for someone to write the next part of its story. Yours!
See it! Love it! Buy it!